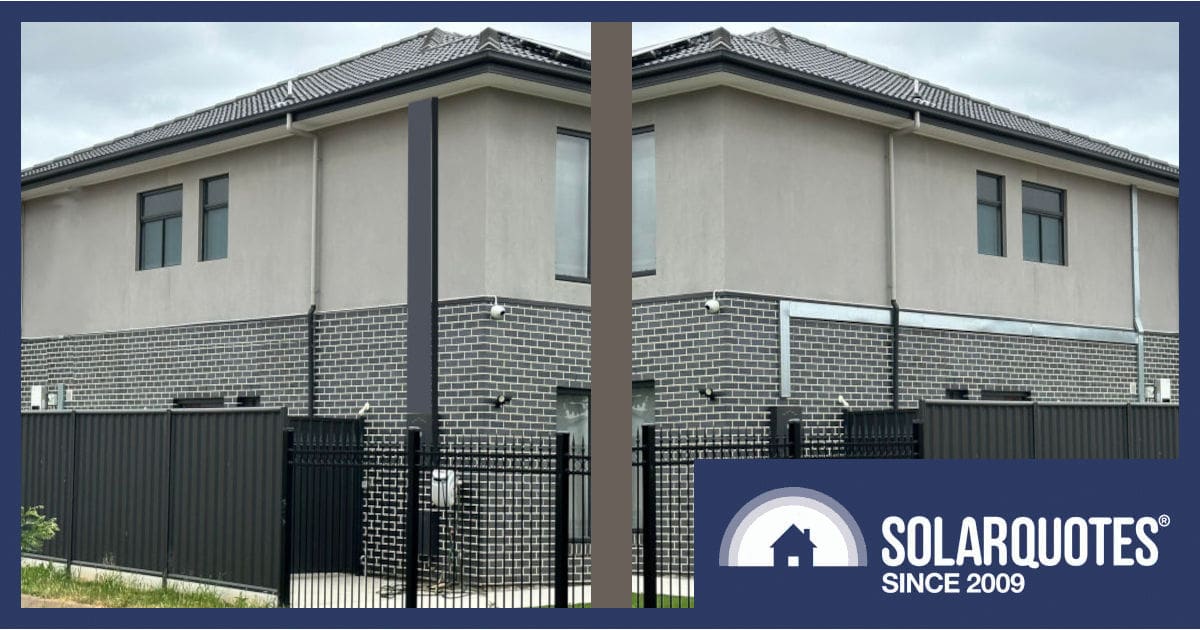
Spot the difference.
The sound of Dad’s drill bit, as long as my arm, boring through the thick stone walls of our 1875 home, was a childhood constant. The sound of regular home improvements.
But as I stepped into the world of building and electrical work, the new ‘houses’ I encountered were a stark contrast—brick in veneer only, what Dad would call ‘glorified cardboard boxes’.
This got me thinking: there’s a better way to build homes. It’s all about adding one simple thing—service ducts. They could make our homes easier to fix, cheaper to build, and ready for the future. Let’s dig into why this small change is a big deal.
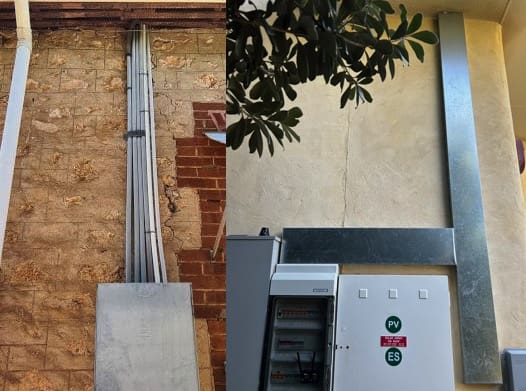
The 1970’s conduit on the left is still soldiering on, but the cable tray on the right is a much better answer.
Brick veneer houses have some merit. They’re fast to build, you can insulate them, and apparently they don’t crumble to dust in an earthquake. They also allow for new wiring in the cavity without needing a comb hammer to chase the wall and a plasterer to cover up the new cable. Solid brick or stone houses are also pretty difficult for a sparky to work with.
What’s The Solar Connection?
Solar installation is often a retrofit in most houses, just like many other home upgrades that require wiring into the main switchboard. Imagine your electrician and an apprentice sweating it out in the roof space, trying to navigate the wall cavity to thread a cable.
Tools like fish tapes, rods, chains, and magnets are fine and dandy, but, in my experience, one unexpected hero in this mission is a by-product of particle board flooring: yellow tongue joining strips. Like duct tape and WD-40, we’d be lost without them.
Why Bother Adding Service Ducts?
The answer lies in the ever-changing landscape of technology and our expectations.
Such is the pace of change, even a 10-year-old house may require significant upgrades. For example, if you want to install a centralized energy management system like Clipsal C-bus or if you find your whizz-bang 10-year-old system is obsolete, rewiring for a different system can be a monumental hassle.
And with the growing popularity of electric vehicles (EVs), many homes will need 3-phase service upgrades and fat cables to accommodate these new power-hungry additions to our daily lives.
In essence, future-proofing your home’s wiring and infrastructure ensures that you can stay abreast of technology and makes life easier when inevitable upgrades and changes come knocking on your door.
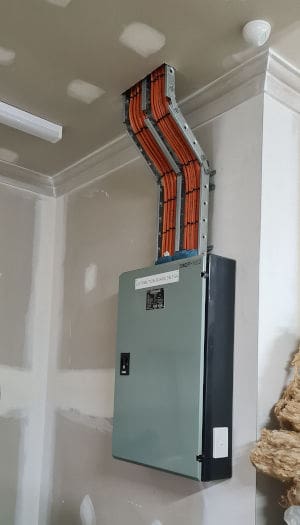
An industrial electrician’s idea of an ideal home switchboard. It’s bolt honest.
Service Ducts: A Simple Solution
Service ducts, a common feature in industrial buildings, will simplify the challenges in ever more complex residential wiring upgrades. These ducts run above switchboards, providing several advantages:
- Cost Savings: Fewer bricks mean lower construction costs. When it costs more than a dollar each just for laying bricks, builders have discovered that cheap windows or cladding cost less per square metre than brick walls. So, penny-pinching builders may be persuaded to embrace service ducts.
- Efficiency: Installing new equipment becomes faster and more straightforward with unobstructed access.
- Safety: Wiring compliance becomes easier, reducing the risk of accidents. Everyone knows where the ‘hidden’ cables are.
- Fault Finding: Identifying and addressing issues is simpler, saving on labour costs.
- Aesthetic Appeal: Service ducts enhance the appearance of homes, especially when compared to external conduits.
It’s worth repeating for the slow crowd and the sleek freaks that the Australian Standards dictate that 90mm internal wall cavities must be lined with steel for WSX2 mechanical protection. So inside or outside, new or old, wherever they are, switchboards need a service duct above them unless you enjoy surface conduit:
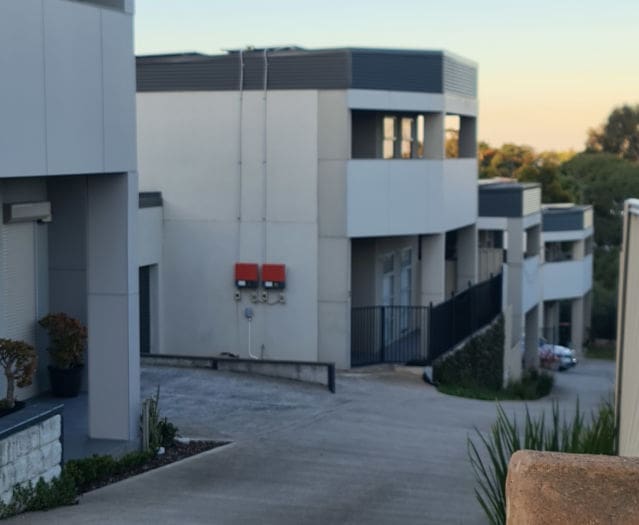
Soft focus doesn’t help. This conduit is a pretty ugly look.
Triple The Impact For Double Storey
I’ve lost count of the times I’ve looked at an install and realised I will be here doing overtime, because the upper level caps the lower walls on a two-storey house. The simple and expedient way is often just a conduit down the outside of the building, hidden behind a downpipe if we can co-opt one.
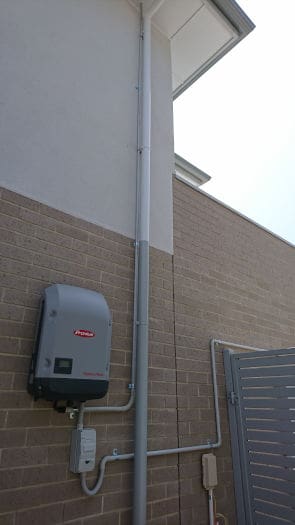
Main switchboard is over the fence, parapet wall above it offers no access, so all the conduits are surface mounted here.
The real advantage of having a service duct on a two-storey house especially, is the ability to get new wiring, communications, air conditioning pipes, or even plumbing up the wall into the roof space without compromising appearances or adding several different ducts and tubes.
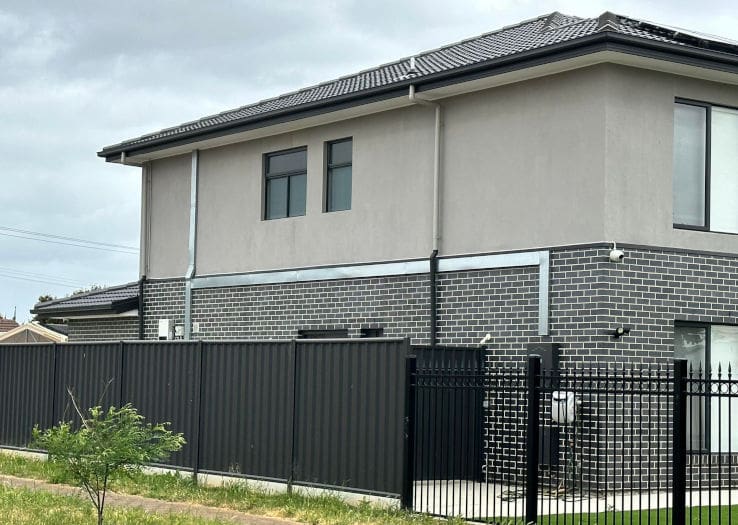
This metal tray work would have taken hours on a ladder.
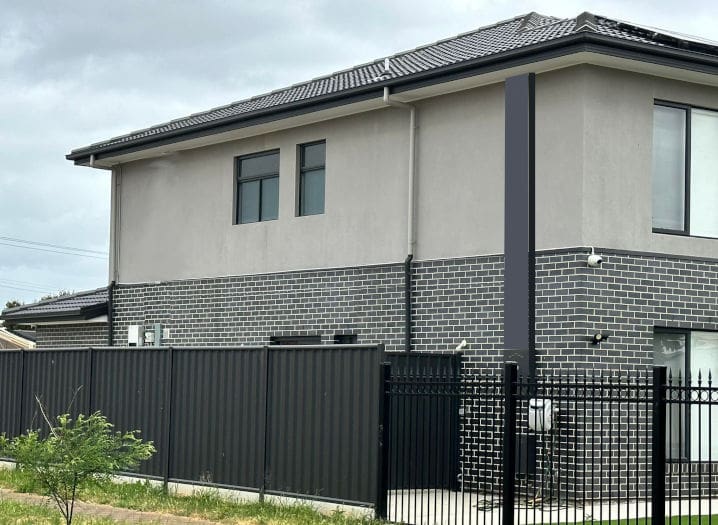
This Photoshop took me just a fraction of the time, but it looks much better.
Introducing service ducts simplifies wiring upgrades, improves safety, and enhances the overall aesthetics of homes. More importantly, it represents a forward-thinking approach to the requirements of modern houses. By embracing this concept, we can build better, smarter, and more cost-effective homes for the future.

 RSS - Posts
RSS - Posts


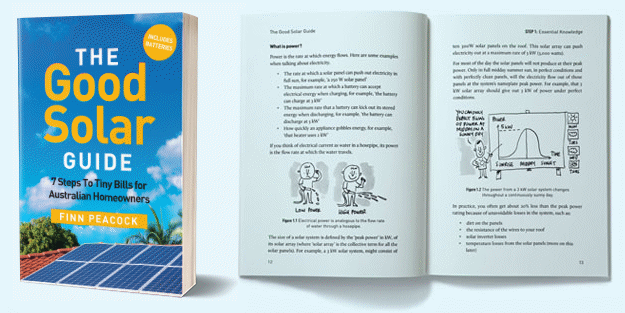
I can’t agree more Anthony. I was trying to be proactive and get some conduit in my new build, for future security cameras, possible network cables and even a front door bell. But I can’t, because I have to use a licenced cabler to put plastic (grey – low voltage) conduit in the roof space or wall cavity. Seems crazy.
The thing is, my building contract forbids the use of sub-contractors or artisans, so I can’t do it while I have access.
Yes I understand there may be work cover issues and also if things go bad who to blame, but plastic conduit?
It would be great if the houses were designed with these things in mind and service ducts added, even if basic up to the 2nd floor and some access panels.
Add cable tray and yourve won me😂
During our 2015-16 house extension, as an owner builder, I provided the sparky and home cinema specialist with large conduits for cable runs to switches, power points and speakers.
No, they’re not service ducts, but the fact that these were provided was a source of great appreciation from those trades, saving them a lot of time, effort and expense.
Furthermore, the positions of switches could not be misinterpreted and installed in the wrong position on the walls. Service ducts should be mandatory (if they’re not already) in homes, even from the very basic safety aspect, let alone for all other reasons.
Makes for a clean, neat, quick and safe installation.
Hi Anthony
Another very good article stating the bloody obvious! As a building designer and home improvements self-installer/maintainer, I always incorporate ducts wherever possible. I often just put in the biggest diameter PVC drainpipe that will fit as it is pretty cheap per metre and you can shove the better stuff down it later if necessary.
While we are on this type of subject, I have two more for you:
1. I always put in roof space walkways wherever possible, generally along the centerlines in houses and wherever possible in commercial jobs. Modern steel framing is particularly hard to negotiate without an attached walkway to hold the truss chords in place. In my own place I also have various padded crawl boards ready to use in tricky corners.
2. Bloody catenary wires! I am not totally conversant with the rules on this subject, but I don’t allow cateneries in any roof spaces with head heights between 600 and 1800 high. My plans specifically state that any cables in this zone, not run on structural members, can be cut by other trades! Surely sparkies spend at least as much time as I do in roofs and can’t possibly enjoy negotiating catenary wires 600-1000 above the ceiling height? It reminds me of those movies watching someone in tight black clothing dodging laser beams in order to pinch the crown jewels!
Cheers, keep up the good work,
Bob Tumath
Anthony, good idea, but it needs thought with the way house design is progressing. The PassiveHaus way to build is to have an airtight membrane to virtually stop air movement through the wall (Air movement leads to water condensation in the walls, particularly the insulation which can lead to mould)
Electrical connections (& plumbing etc services) from the outside need to be sealed. This usually means a sub-board inside the building, with a sealed supply cable. Service ducts internally, or cavities for services are a part of PassivHaus design. What is needed is a service duct & other access ducts to allow retro-fitting equipment later so the membrane is not compromised. Usually the roof space is outside the membrane, so ducts or conduits fitted during construction that end in the roof cavity can be the answer.
PassivHaus(es) are designed to the virtual final fittings, so the inclusion of future-proofing needs to be included in the initial design.
btw, I like the design of the Greenie-flat (an Architect in Southern Highlands, NSW) uses a duct picture rail to run electrical cables (he likes Insulated panels). A bit of thought during design can make life easier in the future, such as service duct skirting boards.
Roof Penetrations are also an issue on modern houses: Many houses now (or will) use ventilated space between the sarking (now a membrane) & the roof covering. The Ridge will be ventilated by something like vent-a-roof to allow hot air to exit. Penetrations should be taped at the membrane.
The days of looking at a house as a Gyprock box mounted on a frame inside a brick veneer covering are almost gone. The days of much better insulated & liveable buildings in Australia are finally here. All that is needed now is trades that understand how these new buildings ´work´.
All very good Points Doug,
Thanks again for making the comments worth reading (and the moderation of spam worthwhile)
Having worked with a lot of builders I think the education part is going to be difficult, especially as Australians seem to have a weird power imbalance where the builder dictates to the customer how things will be done. Standards need improving all round but if we could get a price on pollution, one that reflects inefficiency, then everything would improve markedly.
I love the PassivHaus methodology. Even within the PH umbrella, there are at least 3 quality levels. Just fantastic.
These things – duct trays – have been in high rise for many decades now.
Some builders of residentials have also been smart and used these.
My current home has a duct cupboards wherein all the cabling into the premises and throughout the premises can be ducted and this house is at least 30 year form build date.
It seems the presence of the these depends heavily on which you used.
Multi-residential buildings should have these mandated at design stage.
Asked the electrician on our home build to install a conduit to accommodate future solar during our build in 2020. Double checked where it was before sign off and the sparky pointed out the wall where it ran.
18 months later got a different provider to install solar and they couldn’t find said conduit. After much to and fro and denials, the first company admitted it hadn’t been installed as requested during the build and gave us $100 compensation for the missing plastic.
Not exactly satisfactory considering the ugly cables we had to run down the outside of our house. Mostly we had wanted to avoid exposing them to the elements.
So be warned. Don’t believe in a conduit/service duct unless you see it with your own eyes (even if it’s on the plan).