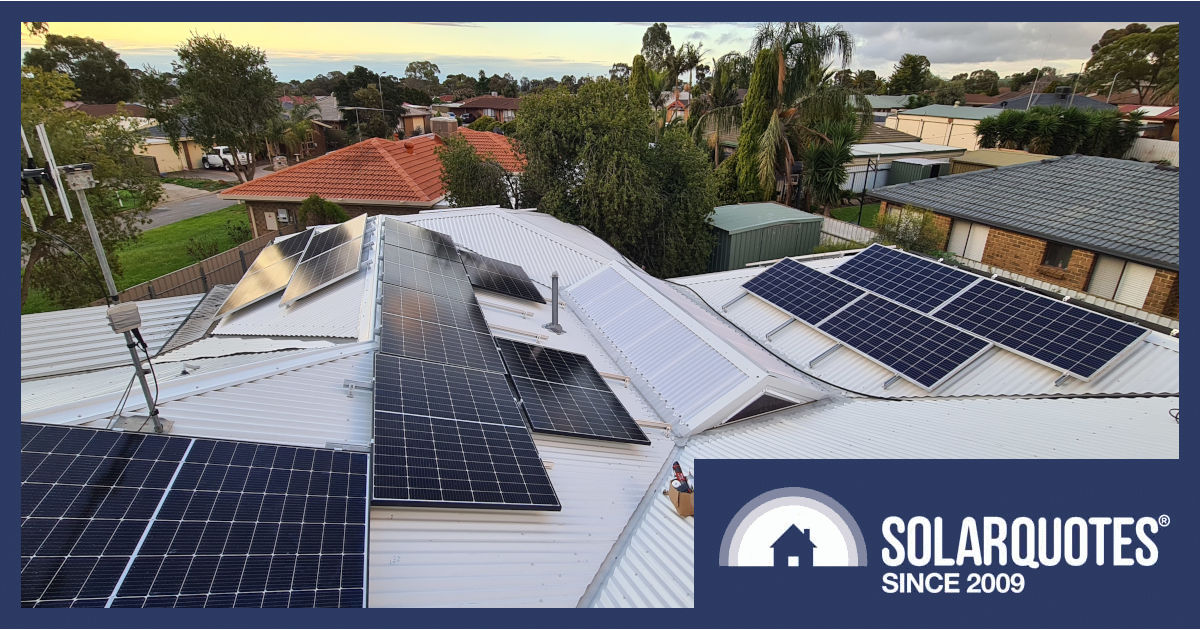
Stink pipes, clear sheets, aerials, low pitch, small planes, a new roof, redeploy old solar panels …and add more capacity. This one had all the complexities.
In this series, I’m pitching a case for better buildings that can make housing more comfortable and more affordable to live in.
A month ago, I explained how Australian houses are badly built, often with outrageously complicated roof lines. Read on as I explore how to get solar panels on your roof efficiently, how to avoid some pitfalls and why it’s so important to enhance your house to use cheap solar energy better.
You Can Fix A Bog Stock House
Perhaps you’re up against a typical project home builder who is hesitant to innovate? Modifying schematics is easy, but changing minds might need more ambition.
Forget about trendy finishes and focus on fundamentals you can do during the build that are impossible to fix later.
I recently reviewed a house plan where the master bedroom’s robe made the roof needlessly complex.
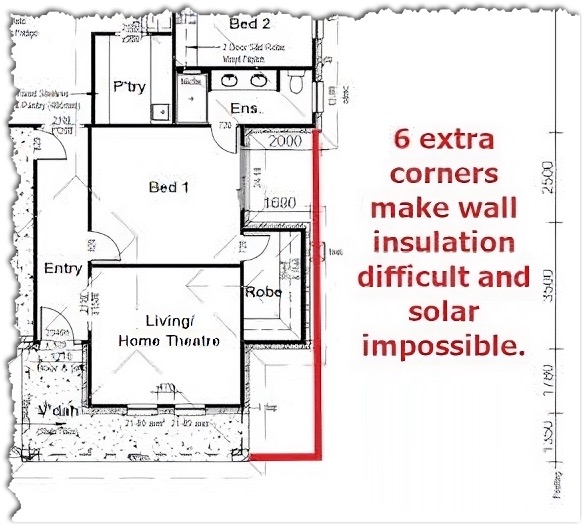
All that complication for zero benefit.
Passive Solar Design Is Not Difficult
Passive solar design makes sure the sun’s rays can reach inside and warm your house in winter, while ensuring they stay outside in summer.
Make your eaves the right size and position the windows correctly. And always remember: builders will always sell you too much glass because it’s cheaper than bricks.
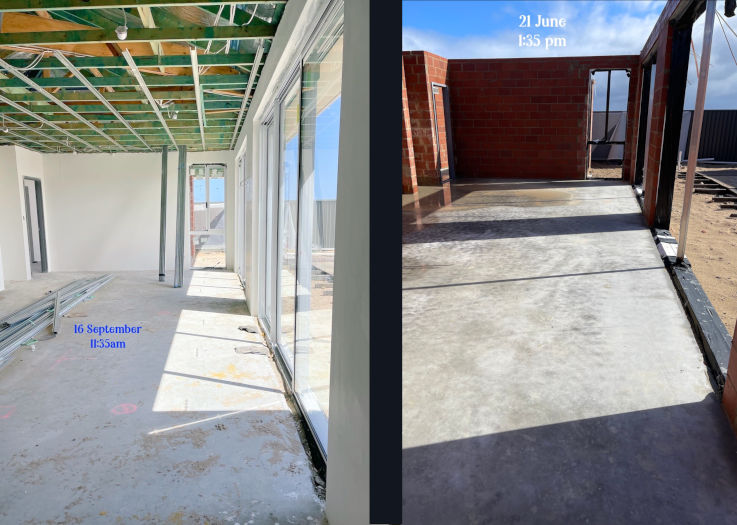
On the left: spring sunshine retreating from the slab. By summer the slab will be shaded by the eaves. On the right, the winter sun’s heat is stored by the slab’s thermal mass. Concrete is a cheap solar battery.
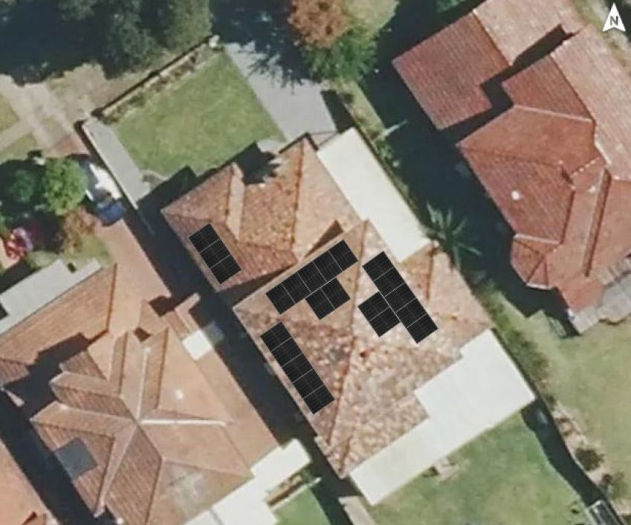
Some stock designs are passable, but the complex architectural marvel (bottom left) is a disaster.
Delete Decorative Dormers
Don’t be tempted to accessorise with Dutch gables and whirly birds.
Insist the builders put your TV aerial on the south edge of the house and that air conditioning units aren’t on the roof either. More importantly, specify that plumbing and vented exhaust fans go out the walls or eaves.
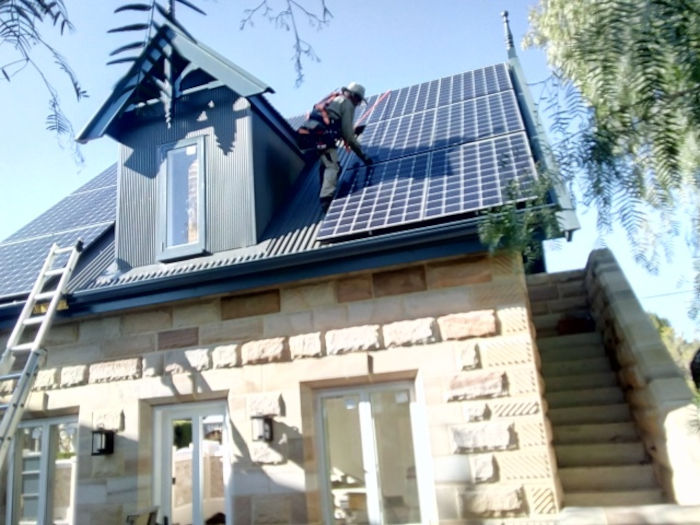
I can almost understand dormers when you’re building a new garage at the heritage-listed Dulwich House, but with hand-hewn stone & solid cedar doors, I suspect the power bill isn’t the most expensive thing here.
Leave The Roof Clear
While Velux skylights and roof windows are stylish, they compromise energy efficiency. They’re hard to insulate, acting as thermal chimneys that can let valuable heat out in winter and let unwanted heat in during summer.
Installing a flat panel LED “electric skylight” saves heat in winter and saves being baked in summer, freeing up the roof for more solar power.
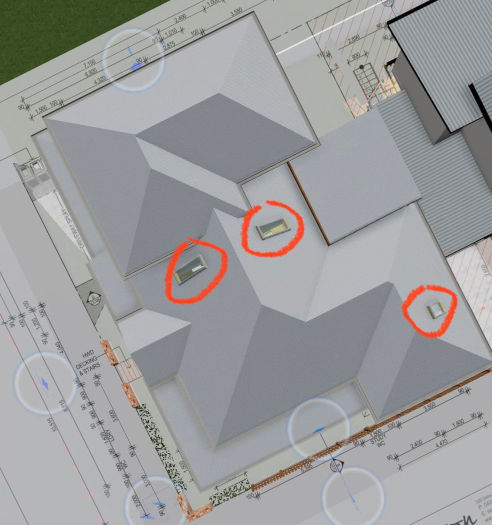
A horrible roof made worse by skylights
Add Extra Purlins
A purlin is a horizontal beam in a roof. They run across the building, supported by sloped rafters or trusses. The rows of screws you see keeping the iron sheets in place are driven into the purlins, hence we have the term “screw lines” showing where these purlins are.
I’ve fixed kilometres of steel purlin. They’re cheaper than aluminium solar rails, and adding one row here or there costs only a few minutes. A correctly spaced roof frame saves wasting a lot of solar racking.
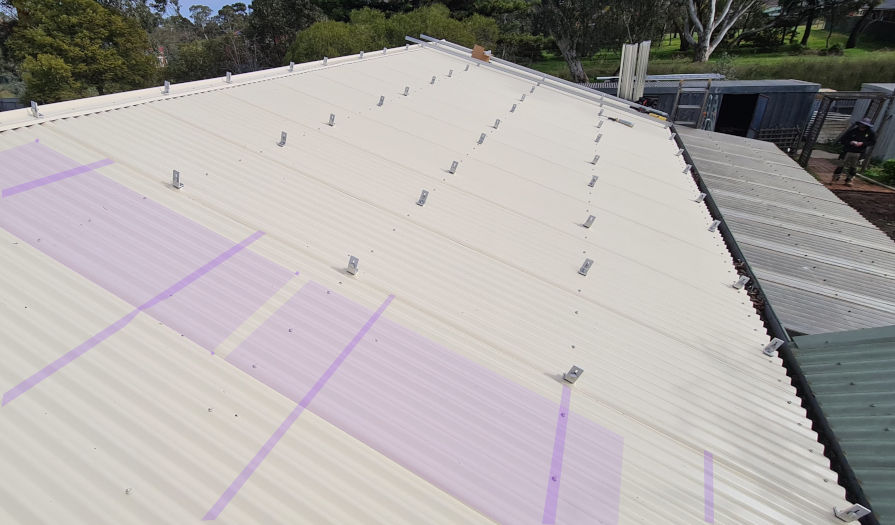
Three purlins won’t support four rails, so this job was laid out with vertical framing/landscape solar panels and used twice as many feet. The purple lines would be ideal purlin spacing for portrait panels and a footway at the bottom. Image credit: Solar Depot
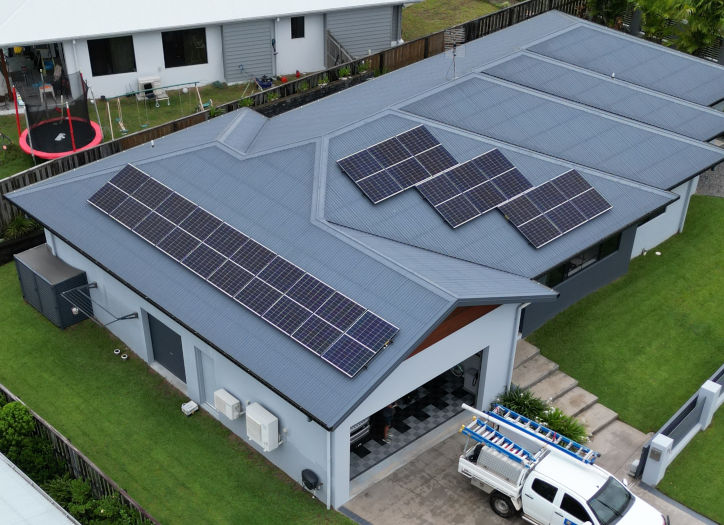
This north Queensland roof has lots purlins and thus screw lines to play with, making solar installation easier despite the complex shape
- Solar modules have specific requirements for mounting called clamp zones.
- The average 1750mm tall panel might allow clamps 200 to 400mm in from the top and bottom.
- Rails must be spaced at a minimum of 950mm and a maximum 1350mm to lay them efficiently on a roof.
- Generally, purlins under iron roofs are 900mm from the top and bottom and at most 1200mm apart for the rest of the roof.
(Building rules will be different in the tropics)
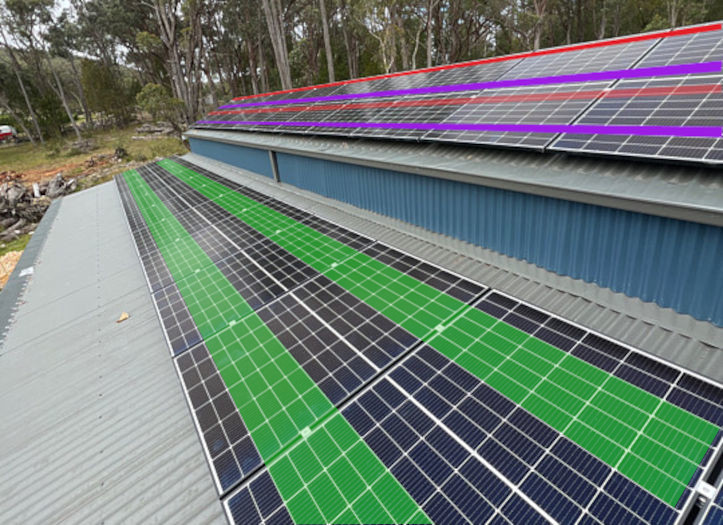
The bottom row shows compliant clamp zones in green. The top row has non-compliant clamps at the top edge, and the middle of the panel is shown in red. Solar panels should be moved down a little, and purple purlins installed.
You may get a single row of panels on a given plane, but have to waste a lot of space for the second row – if a second or third row is even possible. The best approach is to install extra purlin(s) so you have a structure to screw into, and also screw lines to walk on for less dents and safer foot traffic on the roof.
Or Go Landscape And Forget About Purlin Spacing.
Landscape solar panels are often leaps ahead. Racking going down the roof pitch means you have 70mm increments to play with instead of 900mm. They’re super strong, less prone to birds nesting and easier to clean out leaves.
However, 10 landscape panels on the shed roof above would require 20 earth connections between rails, and 40 feet for all that racking, which is pretty ridiculous.
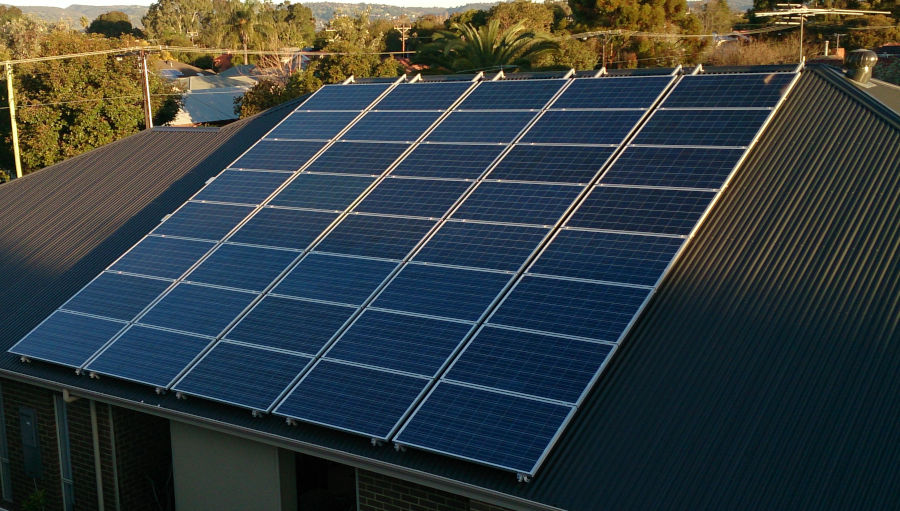
If only they were all this straightforward. Just make sure the bird perch is out of the way.
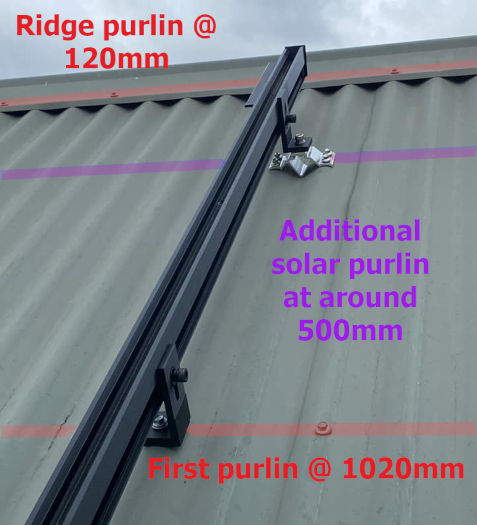
This installer has innovated (his landscape array) by using an s5! corrubracket to fix the rail directly to iron without having excessive & unsightly lengths sticking out to reach the ridge. Installing an extra purlin would be even better.
Landscape means lots more parts and cabling complexity, which takes extra time your installer may rightly want to charge for. Plus, extra rail is often used to reach the top or bottom purlin – it hangs outside the array, and some find this visually confronting.
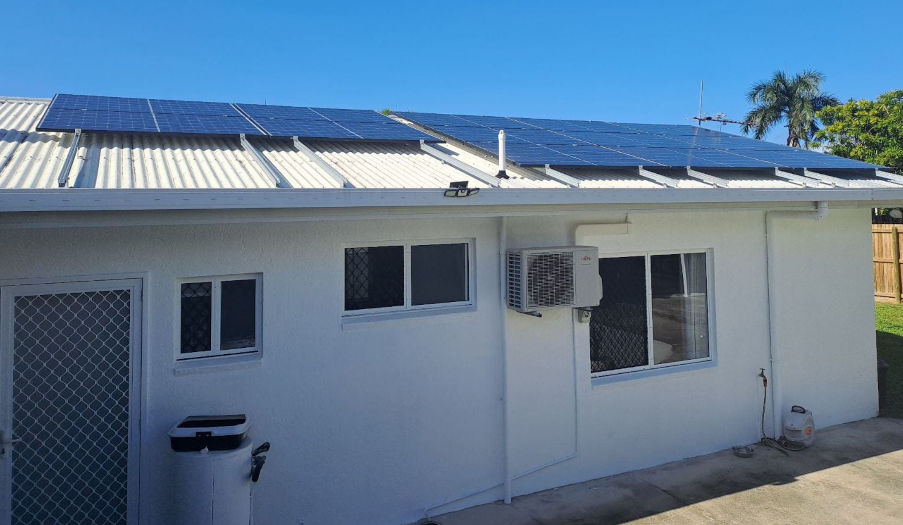
Landscape installs sometimes have a lot of exposed rails
How To Prewire For Solar, Batteries And EVs
There are two variations of adding solar power to a new build. One involves your builder offering a solar package with the advantage of a warranty on the house. Sadly, this can be a take-it-or-leave-it deal, an inflexible size and cheap equipment with a premium builders’ markup.
You could get better value with the builder simply installing AC wiring for an EV charger or solar and an EV and battery sub-board in the garage. Any sparky can run a big fat cable back to the main switchboard, but just be sure they calculate for 1% voltage drop.
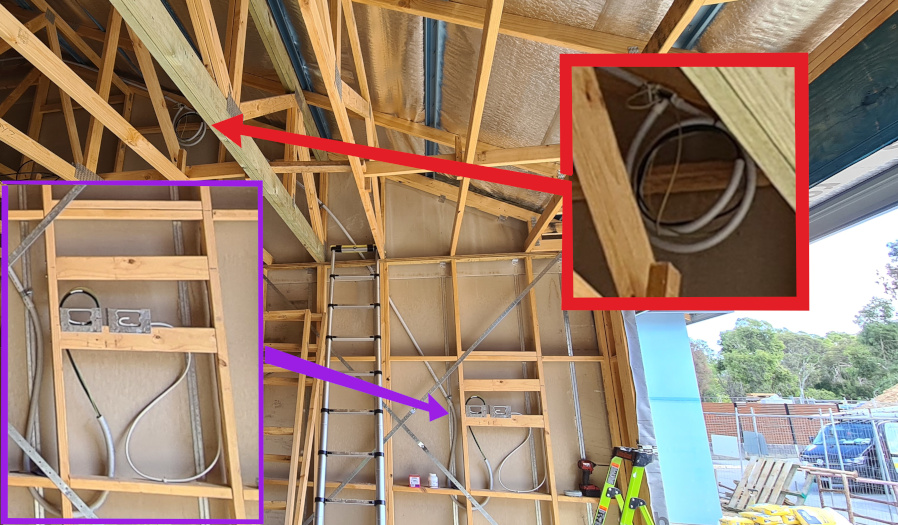
Loops of loose cable to pull out of the wall, secured so that the gyprockers can’t lose or damage them. Coil of cable in the roof space for one of two arrays.
The other option is installing solar a solar power system after handover, where your installer handles quality control (like any other install). However, because you don’t always get cooperation from the builder, it can be impossible to have conduits or AC cables built into the walls for a third-party solar company to use. This gets difficult for two-story builds in particular.
Installing Conduit Is A Killer
Unless you choose microinverters like Enphase, the solar panels on your roof need high-voltage DC cables in heavy-duty conduit. It’s there for mechanical protection and has to go in one continuous run from under the array to within 300mm of the inverter. There are no exceptions – even if you have a double brick cavity.
You may also need a wired data connection for the solar inverter or EV charger. And even if your device has Wi-Fi, wired is always the more reliable option.
What To Tell Your Builder About The Grid Connection
When your builder applies for a grid connection:
- Make it three-phase wherever possible. You’ll want that power to give you triple the capacity for solar and EV charging.
- Get a solar connection agreement and programmed retail meter from the outset. It will save you money.
10 Steps To A Better Build:
- Choose a cooperative builder.
- Set expectations with your builder about solar, insulation and energy efficiency as early as possible in planning.
- Engage a solar specialist as part of the plan.
- Aim for an all-electric house.
- Remember that hot water is a cheap battery for storing solar energy.
- Demand a clean, unobstructed roof
- Insist on a simple roof design.
- Ask the solar professional where extra purlins would help.
- Put the cable in to make your garage EV-friendly even if you don’t have an EV yet.
- Consider where the battery or future home battery will go, (but compliance can be difficult).
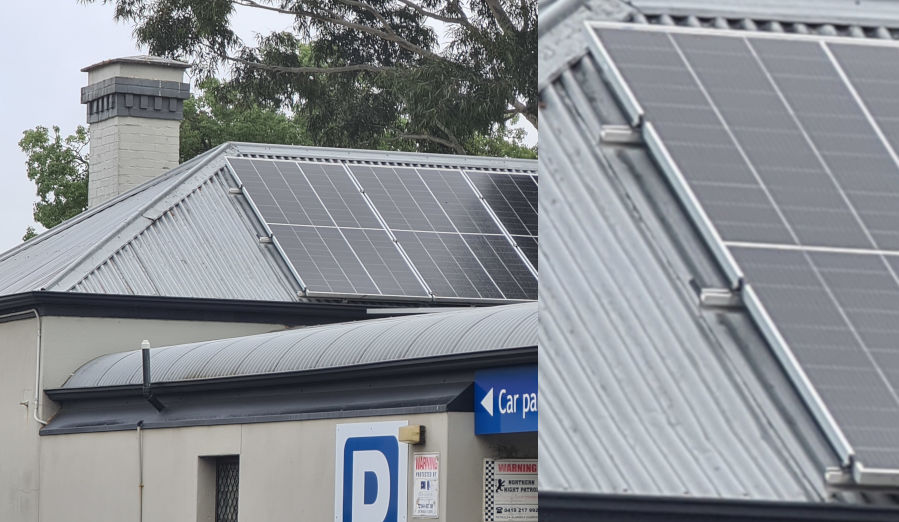
Clever use of monster commercial solar panels on a tiny cottage means the +2.2 metre tall modules cover three purlins and screw lines.
Don’t Regret Your Biggest Investment
Remember that the taps can be changed easily, but double-glazed windows are not easy to update. A simple, white roof is best, and putting insulation under it is a must. Ensure the winter sun will warm the living areas, not the laundry or the garage.
Building a new house can be as exciting as it is stressful, but making the right choices will weave comfort, efficiency and lower cost living right into its fabric. Thermal comfort is fundamental to enjoying your home, even more than how it looks from the road. So unless the Joneses want to pay your mortgage, forget about what they think and make the house work for you.

 RSS - Posts
RSS - Posts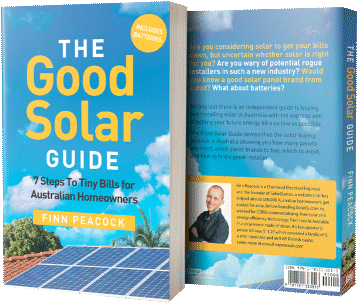


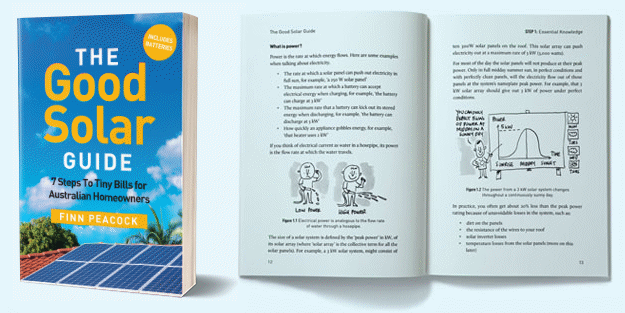
Hi Anthony,
Great article, and nice to see our build in your article 😉 It is a great idea to keep all these things in mind, but at the end of the day, it is the livability/design that tends to come first.
In our case, the builder, can’t/won’t change much in layout as they had 40-50 different designs to choose from. They also won’t let you on-site to add cables/plumbing etc., but I did have the foresight to ask for a reinforced roof for future PV panels, 3-phase power and a 5 pin 32 amp socket in the garage. Also got them to put the meter box on the garage and not on the Living/Home Theatre.
Should be ready to add solar around Easter 2024 !!!
Thanks for the plans Warwick,
It’s nice to have real world examples to explain with and real world feedback on how builders are inflexible pr!cks sometimes. Hopefully we can get that customer relationship sorted out in future. Let us know how the solar goes.
Cheers
Most builders have a selection of plans and there’s very little customisation possible – usually minor internal tweaking, absolutely no changing of external dimensions. In some cases the builder doesn’t own the plans, they’re just an agent, so they’re not legally able to offer any choice.
Even if you find a custom builder your freedom may be limited. Just because you start with a blank bit of paper and can draw, or have them draw, any sort of shape you want, doesn’t mean they’ll agree to build it. A ‘T shaped’ house for instance is pretty basic if slightly more complex than a square, but your builder may insist on cutouts to make it look fancier.
From the post “1: Choose a cooperative builder.”
There is plenty of choice out there, and some project home builders are much better than others.
It’s your money – get what you want. This attitude that you’ll get what you’re given when building a home in Australia is bizzare.
Budget Finn, budget 🙁
I understand the concern about sticking to a budget—it’s something most of us have to think about.
But I’ve got to say, the idea that you can’t find a good builder who listens to you just because you’re budget-conscious is a myth:
The difference between a builder that agrees to let a solar sparky on-site during the build and one that refuses is not price; it’s attitude.
A simple roof line is easier to build than a complicated roof line.
Rather than settling for less, why not put in the effort to find a builder who can meet both your budget and your quality standards? Trust me, they’re out there.
Or Owner build. 😉
Like I have done twice.
Anthony, I’m not sure if you’re more keen on bad examples to use as warning material, or maybe one designed specifically to suit solar, i.e. only 5 roof planes in 200 sq. m, one 23m long, latitude-tilted, facing north, another shorter facing west to grab afternoon sun, only one internal corner, and a narrow porch to cut off sun to the windows at the start of summer. There’s internal masonry for heat storage. Mind you, it’s 2/3 garage & two workshops, but that just amplifies the power requirements to living + EV or workshop. The colourbond “whitehaven” roof is 77% reflective, the highest albedo I could find. (I own the plans, having not only done the design & drawing, but was also the builder, so cooperation wasn’t a big issue. They’re in PDF.)
There is a wood stove with water heating heat exchanger, but insulation and double glazing make the need for room heating an occasional affair.
A strawboard ceiling provides gratifyingly soft acoustics.
The plans show landscape panels. We’ll see what actually goes up.
the S3 clamping system is good for landscape: it mounts on the ridges of corro, or even better on Tray style roofing such as Trimdeck. This is a rail-less system.
Another suggestion is to pay the extra for heavy gauge roofing steel: even with closer purlins, the heavier iron is better for foot traffic.
In 95 I bought a house and land package from AVJennings.
They were medium quality, high turnover builders back then that had the “extender2” solar house and we plonked it on a directly north facing block as the roof was constructed for 20 kw of potential panels of which I was only allowed 6kw..
No sun in summer, flooded in winter, the designer was ahead of his/her time and I only wish I got double glazed windows and doors..
Great article.
Thanks
Hi Anthony. We built our home in 1986 and wired 3 phase back then. Great choice. I have a fairly large pv array on my roof. Looking at the possibility of adding batteries, but whole house usage may be an issue with 3 phase. Any thoughts?
Great article Anthony & very timely!
I’m currently building a house extension which involves re-roofing the old house so that it is pitched to the north for solar panel installation. I would like to get the roof and cabling design right so as not to discover problems later when we engage an installer through the 3 quotes system that keeps your honorable company in business.
I have specific questions on:
– pre-routing of DC cables to the roof. Note that sections of the roof have a low pitch requiring use of Snap-lock roofing. Wonderful stuff, but can’t be removed for roof cavity access or subsequent cable/conduit routing later. And I don’t want to have to route DC conduit over the eaves and gutters later…
– pre-routing of cabling to the car port for car charging
– optimal purlin spacing design to facilitate subsequent panel installation.
Can Solar Quotes suggest where/how to find suitably qualified specialists who can advise on these topics?
thanks,
Gabriel
PS I’ve been caught out by the purlin issue before where all 3 quoting installers missed the fact that the purlin spacing didn’t allow for panel installation on the obvious roof face until after the job was commissioned/started. Note for those seeking quotes – get the quoting installers to visit the site and verify the suitability of the roof for the proposed panel configuration before you say “Yes” or pay a deposit to anyone.
Thanks Anthony for the important subject of building.
I recommend that anybody either considering building or has already started that they read the Federal Goverment’s publiction edition 6 “Your Home ” Australia’s guide to Environmentally Sustainable Homes.
( they even offer free house plans.)
When building keep it simple and embrace the Passive House concept as much as possible and if you have trouble finding a good builder become a owner builder .
We’re in the process of making our existing home as airtight as practically possible and adding additional ventilation to compensate. I LOVE the Passive House concept and standard. It’s logical, but yes, it can be somewhat capital intensive.
Also, I’m all for owner builder, but only if you know what to do. In considering being an owner builder, which I was in 2015-16 for a large extension, you MUST make yourself available on site every day there’s activity if you want the build to run smoothly. It’s not negotiable. If you cannot be there, or have a trusted representative on site, don’t become an owner builder.
It’s great, but you need to commit yourself to it. Consider it your new full time job for 12-18 months or as long as it takes.
Many thanks Anthony and Finn for these great articles and website.
I am planning an extension + renovation involving re-roofing with a ~10m wide x ~13m long, ~12 degree pitch, NNW facing skillion roof. I am considering having it constructed from insulation panels (either steel skinned – such as Bondor Solarspan or Versiclad or aluminium skinned – such as Permalite Alsulate). I have a 3-phase power connection and would also like to install a fairly large PV array on the roof (and ultimately a battery and EV charging station).
I’d like to know how compatible are my PV plans with the use of the insulated panel type of roofing system (or even an timber/OSB skinned SIP roof system)? Or am I better off just going with the more conventional and labour-intensive, site-built, rafter and purlin framed, insulated colorbond roof?
Hi Tim
I’ve installed solar on EPS insulated cladding before on both beer barns and petrol stations. We ended up using the existing 200mm long screws to fix conventional mounting feet.
You’ll need to consult with the roof manufacturer & structural engineer no make sure they don’t create huge spans that the solar framing can’t cope with. Speak to Clenergy as well (or Sunlock?) so that they can organise the appropriate engineering for the solar frame.
Depending to the type of roof they may want a clamp on system that doesn’t have screws at all. Best approach would probably be landscape panels with vertical rails for cleaning and serviceability.
Apologies for my late reply, but thanks for that.
After reading your article, I originally envisaged using LVLs as purlins at around 1200 mm intervals spanning several meters (maybe even 5, if practicable) between gal steel UBs (inclined at the ~12 degree roof pitch). Then, fixing the PV mounts (for portrait orientation) to the lvl purlins through the insulated roof panels with long screws, as you suggested. Now I think about it though, your suggestion for landscape orientation does seem like it will allow a larger purlin spacing, probably allowing less cost, along with the other benefits you mention.
Thanks
Tim,
I’ve only built two houses, as an OB, but went for steel decking, for no roof penetrations for fixing. (No holes = no leaks, I find.) Choosing KlipLok 700 profile for the latest one allowed array racking to clip on as well, so no roof penetrations for roof or array fixing. Some other profiles are also suited.
(The racking clamps go over the under-roof clipping points for hold-down strength, and support..)
I had specified Sunlock clips, but the installer was stocked up with Clenergy clips. I tilted my N roof at 40 degrees, the limit for the racking clamps.
And yes, landscape panels on upslope racking on top of the decking ridges gives good clearance for leaves to wash through. But plastic coated stainless steel birdmesh all round won’t let much debris through anyway.
A roof blanket under the decking, and generous ceiling insulation have caused me to postpone installing an aircon – it may not be much use. Here in BAL19, a fire blanket is needed under the ridge capping, My roofer didn’t have a clue, so I just had him install a strip of mineral wool roof blanket, aluminium side down, so the fluff could better seal against the capping.
I figure if I’m sheltering inside in a bushfire, I’d rather have rockwool or fibreglass harmlessly cooking, or ember attacked, than styrene fumes emanating from hot EPS.
Apologies for my late reply, but thanks Erik.
I am also a fan of minimising penetrations in the building envelope. However, atm I’m fairly enamored with the idea of the simplicity and installation speed (and hopefully lower cost) of a metal skinned SIP roof. Luckily, BAL considerations are not required where I am (although there is bushland close enough, that I could see some ember attack occurring under catastrophic fire conditions that are seemingly inevitably going to occur with increasing frequency).
I will definitely be looking at your suggestion of using landscape panels on upslope racking on top of the roof ridges. The more I think about it more the appeal. I’ll try getting some advice from Clenegry and/or Sunlock too.
Many thanks.