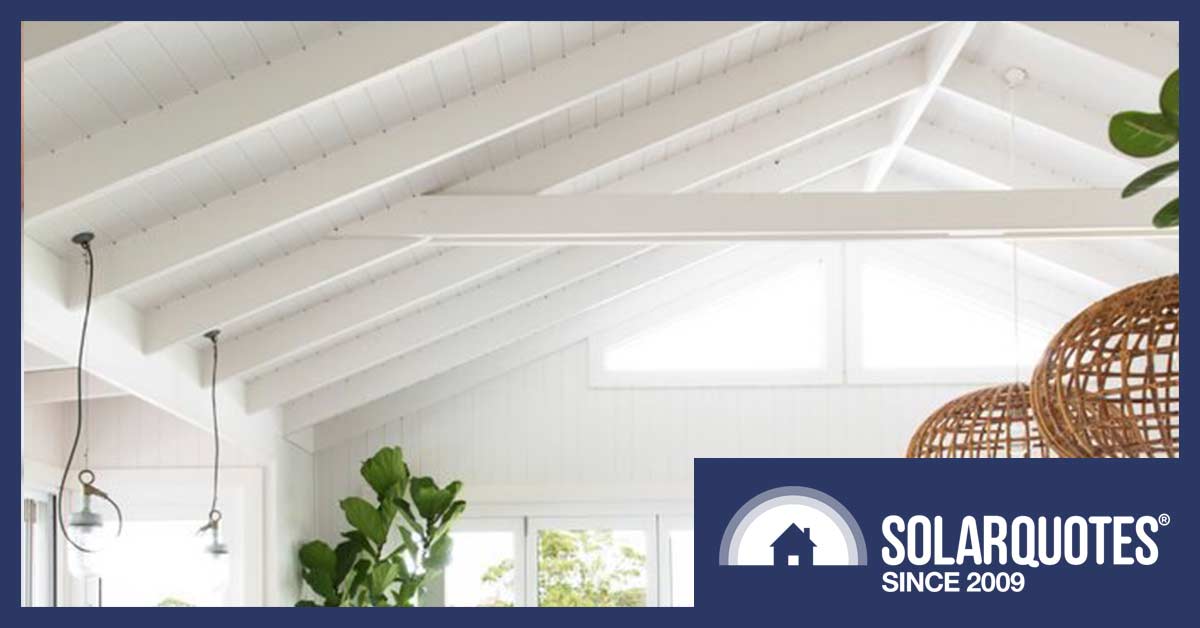
Spot the screws poking through…
They say that happiness is directly proportional to ceiling height.
Having grown up in a substantial c.1875 stone house, with ceilings closer to 4 metres than the standard suburban 2.4 metres, I can attest to the extra space offering some comfort – even if it’s just lower temperatures during hot summers.
I guess it’s not surprising then that the seventies and eighties saw more than a few places built with raked (or cathedral) ceilings to make them feel less cramped. Like mission brown colour schemes, oil-burning heaters and olive green roofing, raked ceilings have faded. Trends in building now favour square set corners, ducted air conditioning and appliance white everywhere, probably because it’s cheaper.
Why Do Solar Installers Hate Raked Ceilings?
I’ll try to explain the reluctance of some solar installers to tackle pitched or flat roofs with vaulted ceilings and exposed structure. It need not be a deal breaker and in some instances, a minor ceiling repair will suffice.
I don’t think I’ve ever encountered a roof I can’t put solar panels on, however that might have been because I was pretty willing to push what I could do, and the framing we had to use at Solar Depot was very adaptable. It gave you choices of where to put screws that weren’t dictated by panel placement.
With that said, raked ceilings with exposed rafters can be a pain in the backside, no matter what frame you use. Not just because wiring often has to be run externally in conduit, which can be aesthetically challenging. The real issue is raked ceilings are very thin structures.
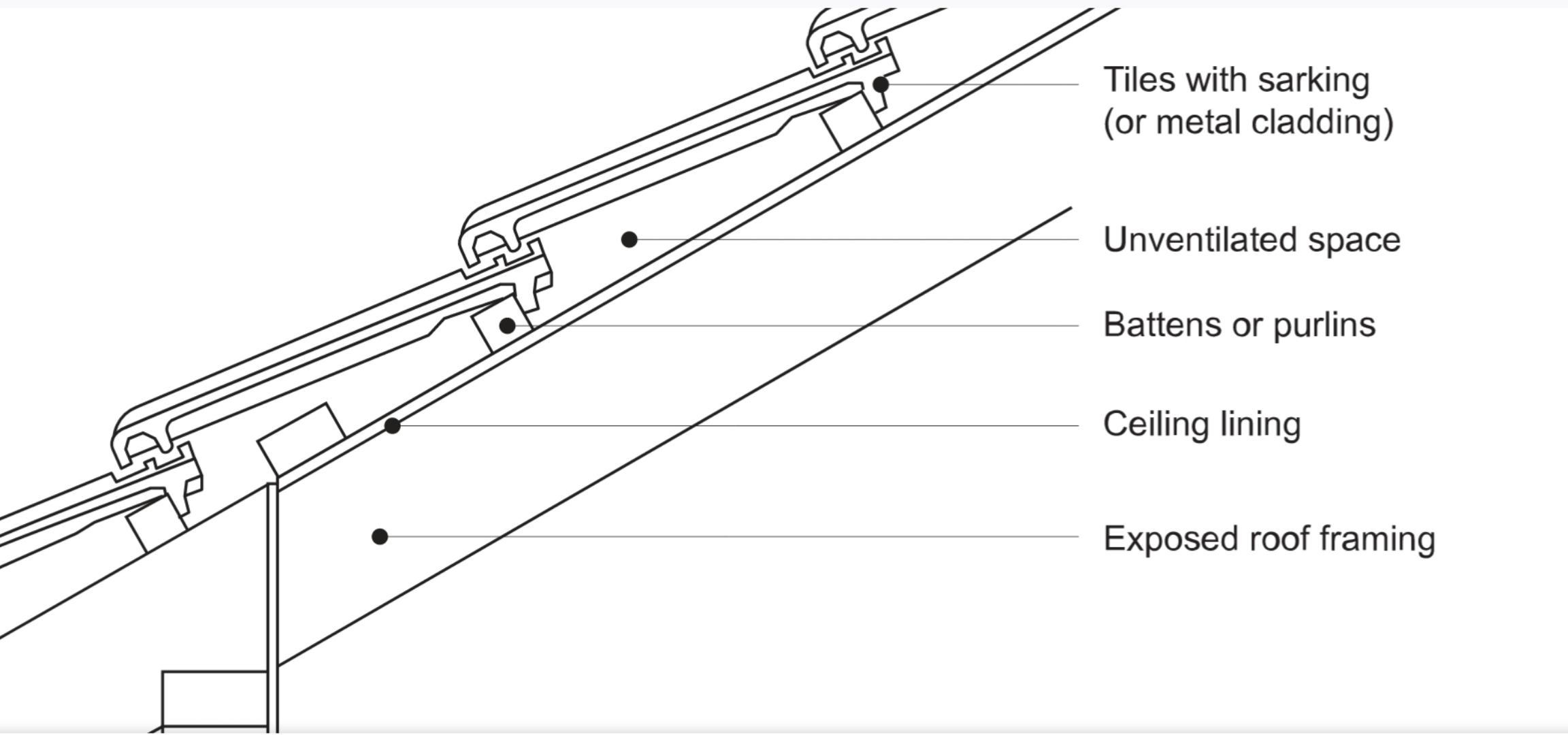
The “unventilated space” leaves precious little room for insulation and no room for error when driving screws into the rafters. image credit National Construction Code
While construction detail varies, generally the rafters are exposed as a feature, so the ceiling goes on top and then the battens/purlins are fitted to carry the roof cladding. When you’re on top of the roof, finding the right place to put substantial fixings in can be difficult.
Despite my best efforts, I will admit I have once driven screws through the roof and embarrassingly had a row of them come out through the lounge room ceiling. In that instance, we got away with cutting them off flush and putting a dab of white paint on to cover up the mistake, but even that was a mission.
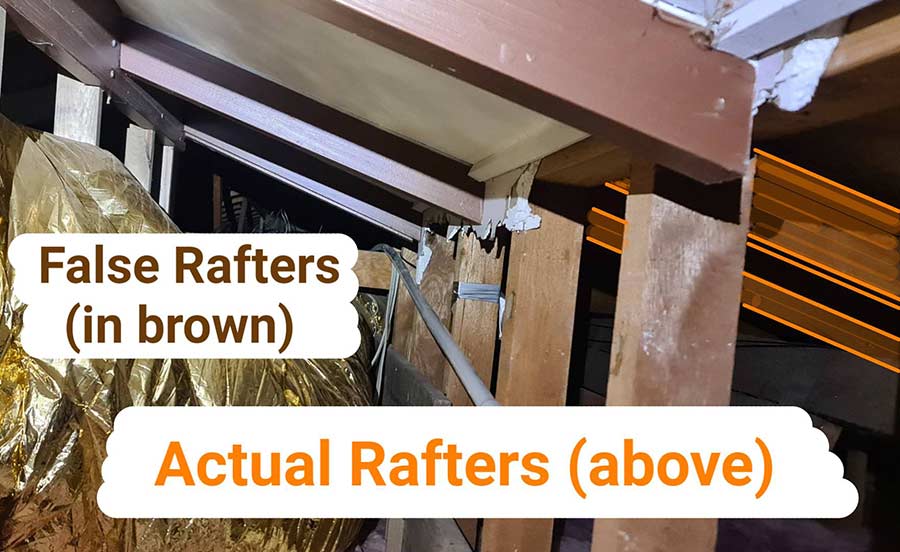
This delightful mess shows an original 1970’s feature that has been covered up. The gold air conditioning duct now sits on top of a conventional flat ceiling. However, with some wall missing, you can see highlighted the real structure above the decorative raked ceiling.
Some installers just put raked ceilings in the too-hard basket along with asbestos, steep pitch, tin tiles, slate, and retired electrical engineers. A good solar installer will still be able to cope with any of these challenges, but they won’t be found at the cheap end of the market.
It’s also worth mentioning that some raked ceilings aren’t what they appear. You may have a conventional roof with conventional rafters supporting standard purlins/battens, which makes installation easy enough because the actual ceiling is below the rafters and has decorative “rafters” fixed on the very bottom.
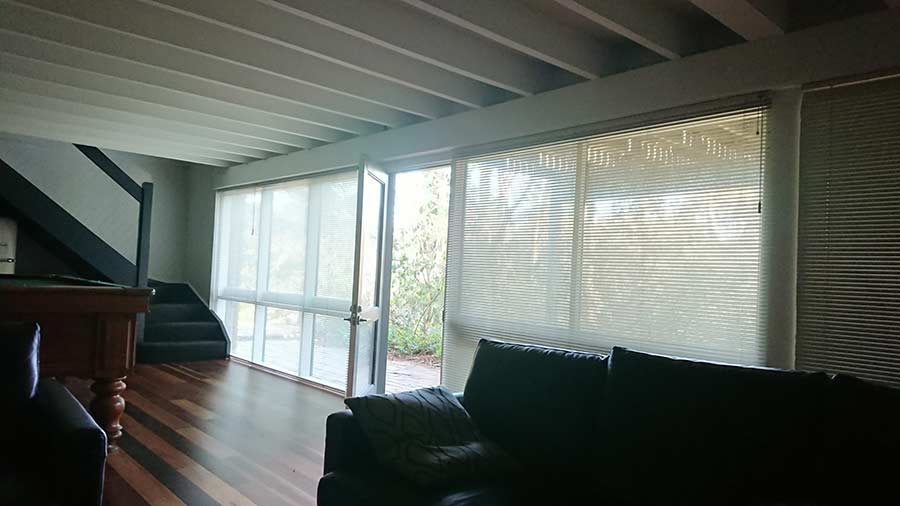
Mid-century modern with cutting-edge white paint. This certainly isn’t a vaulted ceiling in the Sistine Chapel sense. Image Credit: Solar Depot
Have A Raked Ceiling? I Recommend Two Things:
- First, a check, measure and quote for solar panels from an actual installer who can kick tiles or unscrew roof sheets to work out precisely how the installation can be done on your house.
- Second, consider insulation along with fitting solar power.
Many houses with raked ceilings have terrible thermal performance because there simply isn’t much of a cavity to install bulk fill insulation, or what has been installed is old, compressed, collapsed or badly fitted. My understanding is that if gaps in coverage are as little as 5%, the reduction in overall thermal performance can mean your R2.5 insulation will only perform like R1.5.
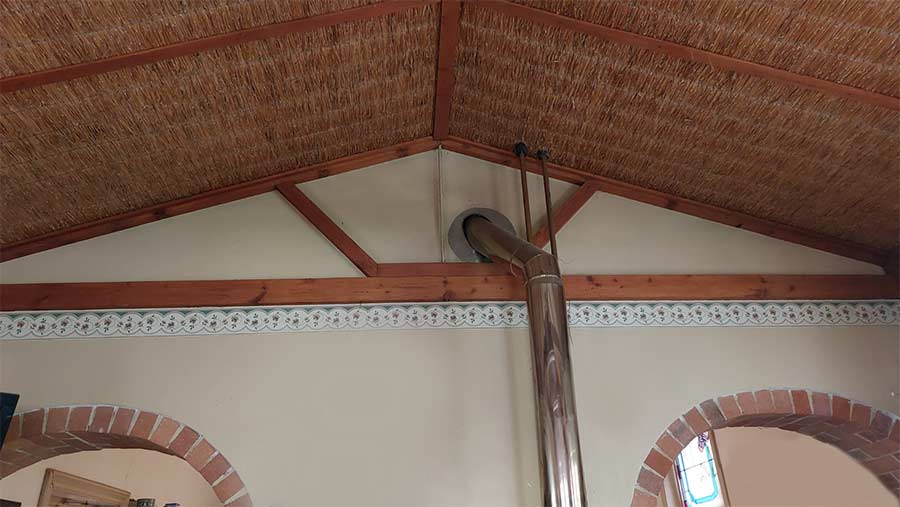
Strammit straw ceilings, is there anything more 70s? They actually aren’t bad insulation and easily hide errant screws. Image Credit: My Mum
Make Significant Gains In Comfort And Running Costs
As well as making solar much more feasible is if you undertake some renovations that include insulation, and even a new ceiling that conceals the rafters. The plan, if you have a very skinny roof profile, would be to install solar panels and run wiring for the array and maybe wiring for new lights inside the house.
Next, put bulk fill insulation batts between the rafters and/or sheet underneath them with foilboard, then finally, a smooth new gyprock ceiling and LED lights. Preferably NOT downlights that require you to put holes, that leak energy, through the new ceiling.
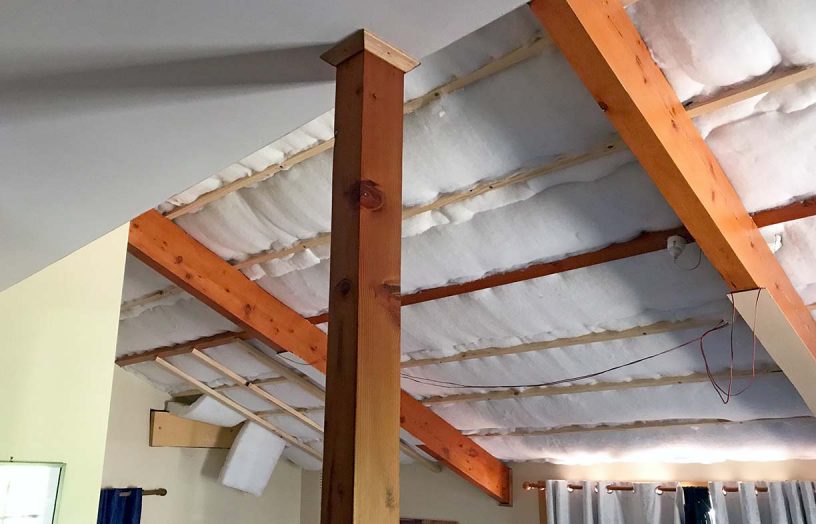
DIY retrofitting insulation under an existing raked ceiling. Image Credit: Renew Magazine
Not only will the solar panels provide an energy input you can use for heating and cooling, but insulation will minimise energy loss from the building envelope, so there’s a triple benefit of increased efficiency, greater comfort and much lower energy bills.
While it may be hard to quantify exactly how much this will save without a comprehensive energy audit, I’m pretty sure you could obtain a “green loan” on very attractive terms to spread the financial hit over a few years.
If you have a tile roof, and really want to go the whole hog, I would really encourage you to put the broken masonry in the bin and install steel roofing. Having been involved in a job that replaced 16 tons of tiles with 1.25 tons of iron, I can assure you the house will thank you for removing the load. It’s much lighter, so the eaves won’t sag and cause the gutters to pool water, plus it gives you even more opportunity to insulate; possibly without needing a new ceiling.
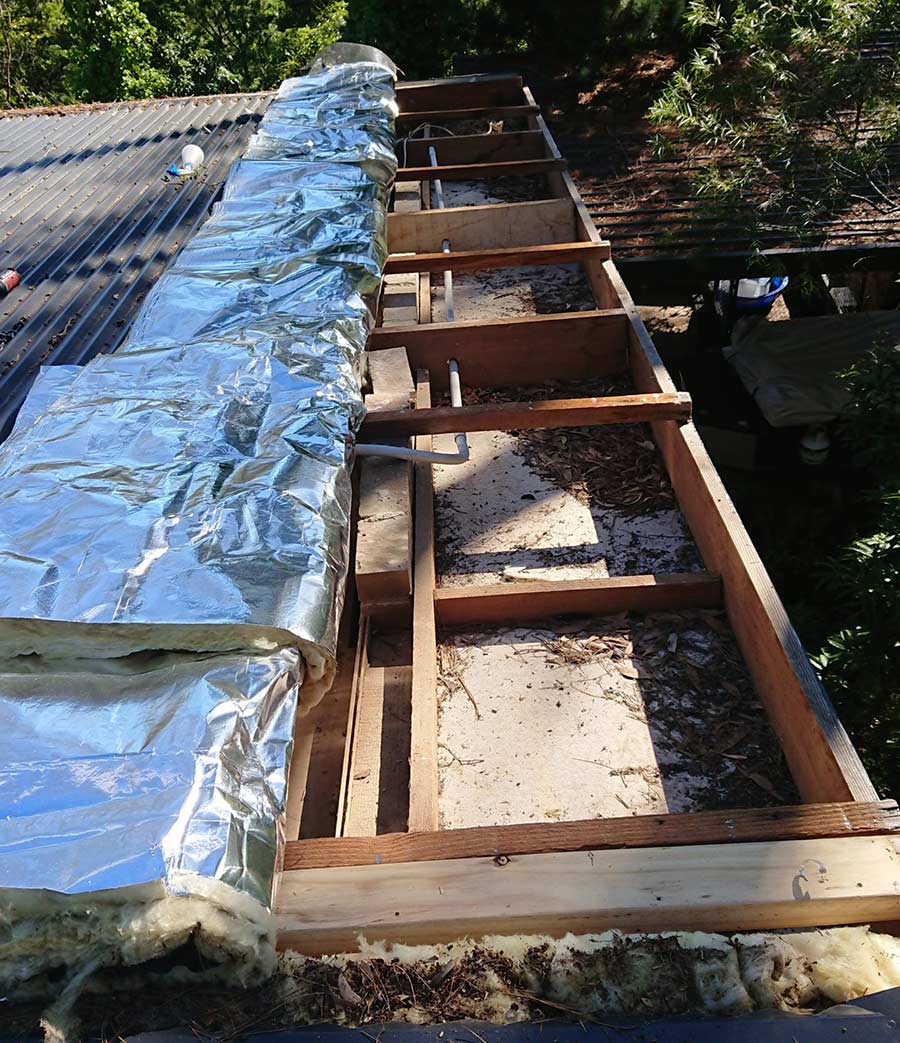
This recently replaced iron roof has new “blanket” insulation fitted. The DC solar wiring in the white conduit needed to be drilled through the timbers because the roof has very little depth. Image Credit: Solar Depot.
You Always Look For A Shady Car Park In Summer
What many don’t appreciate is that even without insulating your roof, summer can be made much more bearable by simply parking the house in the shade. A customer of mine noticed this before they ever had a solar power-reduced bill. The flat roof beach shack was cooler inside because with a 10kW solar system, it now had around 65 square metres of roof that wasn’t in the blazing sun.
Seek Out Good Solar Installers
If you are looking for cheap solar systems you’ll get cheap results. Properly executed systems will prove most inexpensive in the long term, so don’t take no for an answer. There are good installers willing to work on bespoke houses, so with some help from SolarQuotes you can keep your happiness and your raked ceiling high and rising.

 RSS - Posts
RSS - Posts


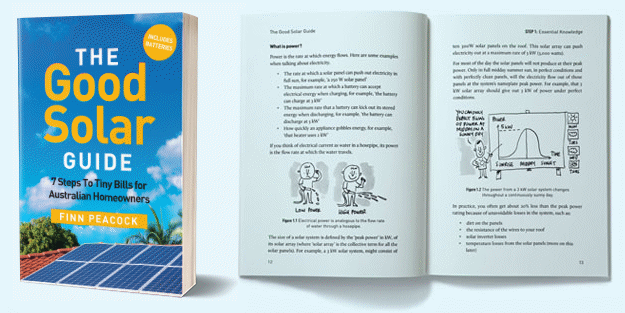
I am a builder with a raked ceiling and have had my solar installation replaced twice because of a lightening strike and severe hail.( my insurance company is very obliging). Not once have I had an issue with installing/replacing any system. I assume that all installers use the existing battens to fix the solar fixing tracks to. These battens should be fixed well to to the rafters and the combination of tracks fixed well to the underlying battens makes for a very stiff combination. True, I have my wiring across the roof in conduit and that doesn’t bother me. I have 13 mm air cell insulation under my roof and has proven to be very effective, however it is frowned upon in regards to bushfire ratings so take that into account when upgrading and get good advice.
Anthony: ” Some installers just put raked ceilings in the too-hard basket along with asbestos, steep pitch, tin tiles, slate, and retired electrical engineers.”
Being one of the latter, it has occurred to me to seek out an amiable, hopefully tolerant, installer. At least I’m doing my homework, acquiring a workable understanding of the capabilities and limitations of system components and automatic system management. Current correspondence with manufacturers and wholesalers leaves the impression that we’ll be able to construct and configure a system which diverts energy as needed, first to common loads, then to battery, and only PV excess to EVSE, followed by HWS as final dump. (Off-grid, so no export possibility.)
P.S. Don’t tell anyone, but I have strawboard ceilings both in my 30 yo owner-built house and the new one built last year. The material not only insulates, and sequesters carbon, but the accoustics are wonderfully damped, minimising the irritation of neighbour noise. It’s a good deal more expensive now. Can’t beat plaster for cheap and echoic. At the moment, folk build with what they can get, I guess.
Erik
Don’t tell anyone I told you this, but Finn happens to live in a straw house. It’s a good building material. No one has been able to huff and puff it down yet.
I have always thought that installing the panels portrait might be the go. My thinking is that vertical rails can be aligned with the rafters, & the connections can be at the top between ´columns´. Because the panels are supported, the panels can be closer to the ridge. Also because the panels are shorter in portrait, it may be possible to install more panels. I am considering square roofs, not Hip, to maximise the coverage.
Another advantage is there should be less restriction to trap leaves under the panels.
I have been looking at Build by Joost (Joost Bakker, who built the eco buildings on Federation Square, Melbourne) There is a documentary about his build. (Greenhouse by Joost). He slides straw bales into a steel frame for both walls & ceiling. Apparently Open Source, but I have yet to find details.
Also you can now get rail-less Solar Panels so the dirt does not collect at the lower edge. Great for low slope roofs.
The times they are a changing!